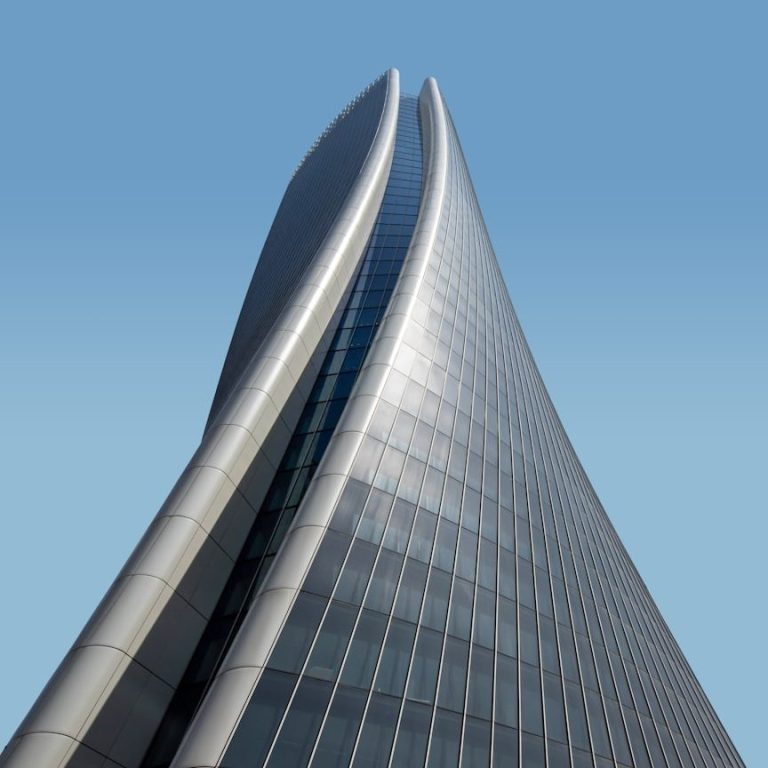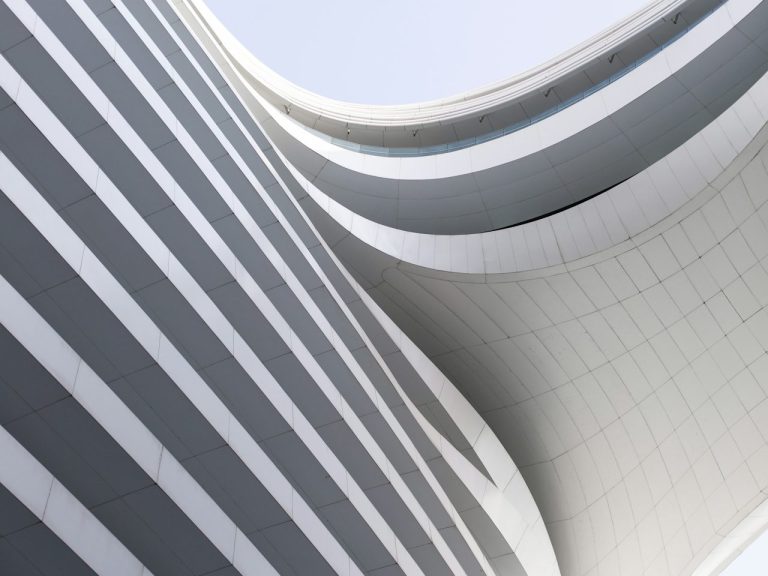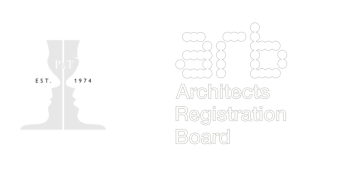Inspiring Architectural Solutions
WA London is a forward-thinking architecture practice dedicated to creating spaces that inspire, function, and endure.
We blend creativity with precision to craft environments that resonate with you.
Intentional design. Exceptional detail
Every project begins with listening.
Whether residential or commercial, we balance aesthetics with functionality.

Precision
Attention to detail, from concept sketches to completion.

Sustainability
Creating spaces that adapt to evolving needs and are built to last.

Collaboration
Partnering closely with clients and consultants to transform visions into reality.

Innovation
Leveraging technology with traditional making methods to push design boundaries.
Legacy & Impact
With over 10 years of experience in residential and commercial sectors we strive to leave a lasting imprint, one that marries beauty with purpose.

Explore Our Portfolio
Explore our portfolio or connect with us to discuss how we can shape the future, together.
Testimonials
Residential Project
"Jamie brought clarity, calm, and vision to a very personal project. His attention to detail and ability to listen made the process feel effortless. The result is a space that feels truly ours."
— Magna
Barnes, London
Residential Project
"Jamie is a thoughtful and highly focused architect. He brings a calm, meticulous approach to every project, with a clear eye for detail and a deep respect for simplicity. Working with him is not only seamless, but genuinely enjoyable; his ability to listen, refine, and deliver with precision is rare. He designs with quiet confidence, and the results speak for themselves."
— Katty Rod
Goffs Oak, Cheshunt
Residential Project
"From concept to completion, WA London delivered with precision and integrity. Jamie's thoughtful approach helped us reimagine what the space could be functional, elegant, and built to last."
— Director, Lismirraine Industrial Park Project
Commercial & Residential
From bespoke homes to innovative commercial spaces, our work balances precision, context, and purpose.
Each project is a quiet collaboration between vision, detail, and enduring design.
Understanding Architectural Fees
Architects’ fees reflect the expertise, time, and complexity involved in realising your project.
Here’s a transparent breakdown of how fees work in the UK.
%
Percentage of Construction Cost
Range
8%–15% for residential projects, 10%–20% for commercial (varies by scale and complexity).
£
How to Manage Costs
Clear Brief
Save time (and fees) by defining your priorities upfront.
Phased Approach
Commission stages incrementally (e.g., start with feasibility studies).
Compare Quotes
Ensure like-for-like service scope from multiple architects.
Budget for Extras
Allocate 10%–15% for unexpected costs (planning revisions, material changes).
?
Why work with a professional?
Value for Money
Good design increases property value and avoids costly errors.
Regulatory Compliance
Navigate planning laws and building regulations seamlessly.
Risk Reduction
Detailed drawings minimise contractor disputes and delays.

How to Manage Costs
Clear Brief
Save time (and fees) by defining your priorities upfront.
Phased Approach
Commission stages incrementally (e.g., start with feasibility studies).
Compare Quotes
Ensure like-for-like service scope from multiple architects.
Budget for Extras
Allocate 10%–15% for unexpected costs (planning revisions, material changes).
Why Invest in Professional Fees?
Value for Money
Good design increases property value and avoids costly errors.
Regulatory Compliance
Navigate planning laws and building regulations seamlessly.
Risk Reduction
Detailed drawings minimise contractor disputes and delays.

Our Transparency Promise
We provide a written fee proposal upfront, with no hidden costs.

WA LONDON
Working With Your Architect
Our process follows the RIBA Plan of Work, a globally recognised framework ensuring clarity, collaboration, and quality.
Here’s what to expect:

Stage 0
Strategic Definition
Goal: Understand your vision, budget, and site potential.
Activities: Initial consultations, feasibility studies, and project objectives alignment.
Outcome: A clear roadmap for your project’s scope and goals.

Stage 1
Preparation & Brief
Goal: Refine your requirements into a detailed brief.
Activities: Site surveys, stakeholder workshops, sustainability targets, and risk assessments.
Outcome: A finalised project brief with priorities (e.g., energy efficiency, spatial needs).

Stage 2
Concept Design
Goal: Develop initial design ideas.
Activities: Sketches, 3D visualisations, and material palettes. Client feedback sessions.
Outcome: Approved concept design reflecting your style and functional needs.

Stage 3
Spatial Coordination
Goal: Resolve technical and regulatory details.
Activities: Planning applications, building regulations compliance, and cost estimates.
Outcome: Planning permission secured and design ready for technical development.

Stage 4
Technical Design
Goal: Finalise construction-ready details.
Activities: Detailed drawings, specifications, and contractor tender packages.
Outcome: A complete set of documents for builders to price and construct.

Stage 5
Construction
Goal: Bring the design to life.
Activities: Site visits, quality checks, and progress meetings. Problem-solving with contractors.
Outcome: A smoothly built project adhering to design intent.

Stage 6
Handover
Goal: Ensure a seamless transition to occupancy.
Activities: Snagging lists, building manuals, and final inspections.
Outcome: A fully functional space, ready for use.

Stage 7
Use & Aftercare
Goal: Optimise long-term performance.
Activities: Post-occupancy evaluations, energy monitoring, and maintenance guidance.
Outcome: A building that evolves with your needs over time
Why This Approach Works?
Transparency
Clear milestones and regular updates.
Collaboration
Your input shapes every decision.
Risk Mitigation
Compliance, budgeting, and timelines managed proactively.
Start Your Project Right with a Consultation
Kickstart your project with clarity and confidence.
Choose the consultation that suits your needs:
Contact us
By Appointment only
Address
Eclipse House, 20 Sandown Road, Watford, Herts, WD6 4DG

Discover more about our extensive range of professional services. We constantly update this page, but if you still can’t find what you’re looking for, please feel free to get in touch with us – we will be more than happy to help.
We need your consent to load the translations
We use a third-party service to translate the website content that may collect data about your activity. Please review the details in the privacy policy and accept the service to view the translations.


